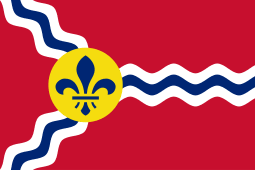Forest Park Southeast development announcements were copious in 2016. The good news just kept on coming throughout the year. There was ~$80M worth of new construction developments along Manchester Avenue filling in vacant lots and surface parking lots.
Equally exciting were the preservation announcements for some of our most beautiful historic buildings.
So when I read of the ~$35M plans to convert the Woodward & Tiernan Printing Co. building at 1519 Tower Grove Avenue (at Vandeventer Avenue) to 160 apartments, I was stoked.


This is one of my favorite buildings in the FPSE neighborhood because of its curvy edge that follows the railroad tracks.



Most everyone knows this building from sitting at the light at Tower Grove and Vandeventer. It is such an important connection from FPSE to Shaw and Botanical Heights. It is exciting when my friends who don't pay as much attention to this stuff as I, mention a project they are excited about. That happened on three separate occasions, so I know this building is important to a lot of people.
Both the St. Louis Post-Dispatch and NextSTL reported on this development proposal in November, 2016. Per the PD report:
Conversion as housing is planned for the Woodward & Tiernan Printing Co. building at 1519 Tower Grove Avenue. Pier Property Group, a new St. Louis real estate company, hopes to complete its purchase of the 250,000-square-foot building in March and begin its renovation as 160 loft-style apartments. The first units could be ready for residents in late spring 2018.
Michael Hamburg, PPG’s founder, said the $30 million to $35 million project, to be called Woodward Lofts, will help connect the rapidly growing Grove neighborhood to the north and areas to the south, which include Botanical Heights and the Shaw neighborhood.
“The thought is to be an infill anchor between all those areas,” he said.
Trivers Associates, a St. Louis architectural firm, bows deeply to the building’s early 20th-century “daylight” factory layout in designing Woodward Lofts’ modern apartments.
The “daylight” design figures heavily in the old factory’s rehab. Reinforced concrete floors and columns permit use of huge windows and clerestories that admit daylight deep into the building’s interior. Ford’s gigantic Model T factory that opened in 1910 in Highland Park, Mich., epitomized the design, which quickly spread to other industries nationwide.
A cornerstone marks the architect's pride in the building:

You can really get an appreciation for the amount of light that would flow into this building if the window were opened on the north side:
Hamburg said the “daylight” factory design will provide every apartment “oversized window bays,” including some with window sections 20 feet high and 20 feet wide. Lofts beneath the building’s five rooftop clerestories are designed with two-story floor plans and 20-foot ceilings. Plans call for removal of roof sections between the clerestories to create narrow indoor courtyards. Garage parking for 175 vehicles also is part of the project.
Check out the amazing rendering that brings some interest to the north side with varied colors and new windows. This could be an amazing space.

I cannot wait to see this one progress in 2017.



